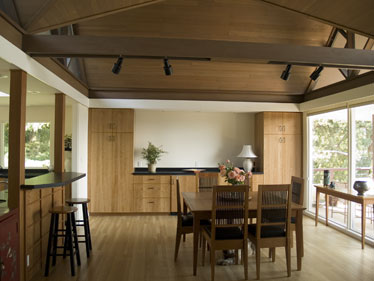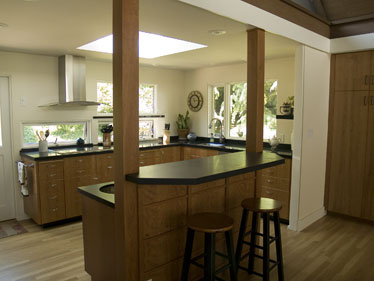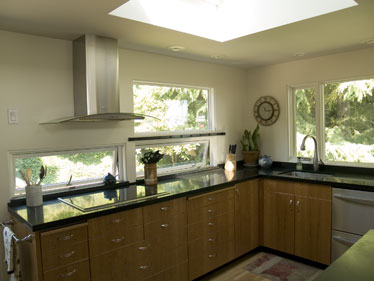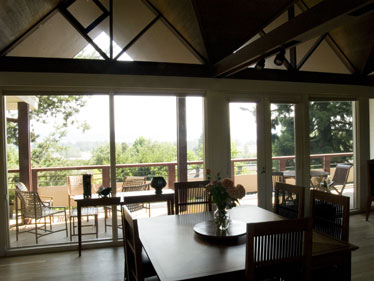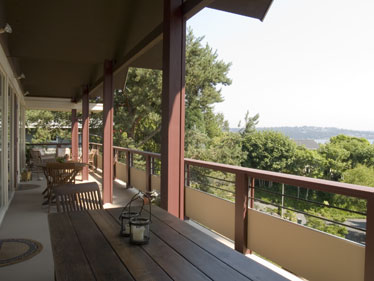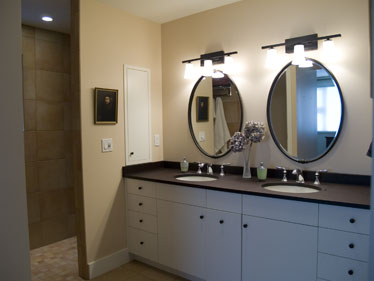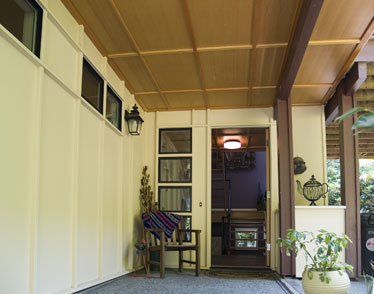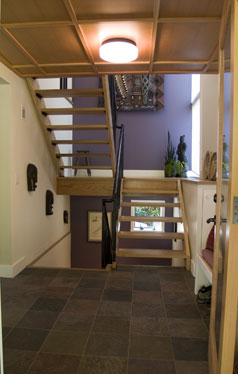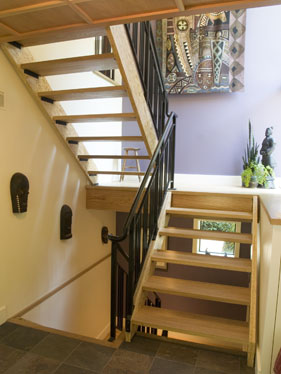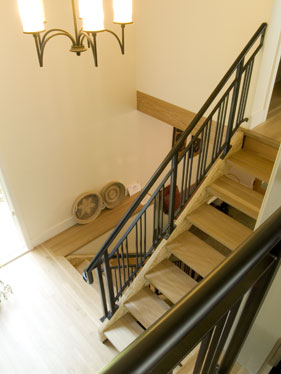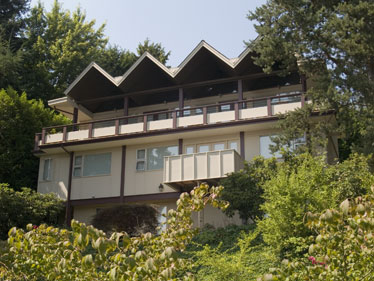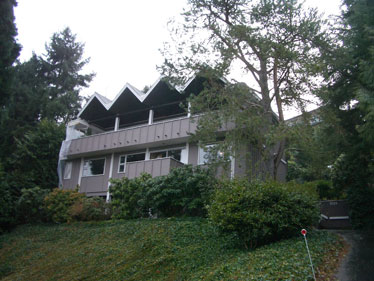Weir Residence
interior & exterior remodel
This remodel of a 1961 house, originally designed by A.O. Bumgardner, included updates to the entire house, opening much of the second floor to reconfigure a master suite and family areas. New cabinets were designed for the kitchen and dining room. New windows added to the kitchen bring in light from all sides. The staircase was reconstructed with a new railing. The new guardrail for the upper floor deck and the new wood-paneled entry ceiling were designed to expand on the original architecture. The partially open railing provides more enhanced access to the impressive views.

