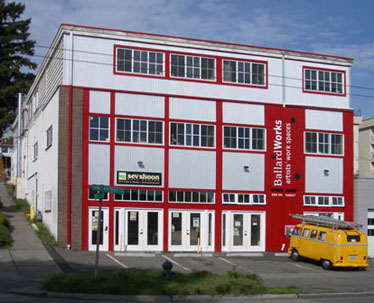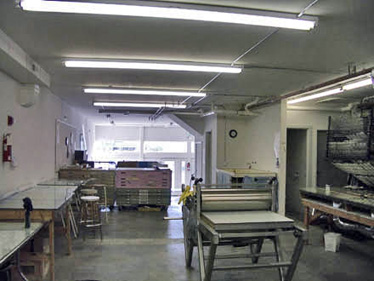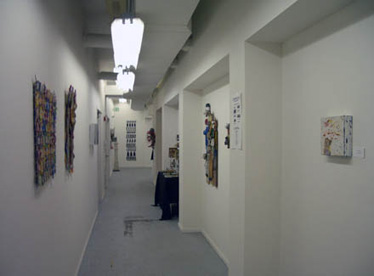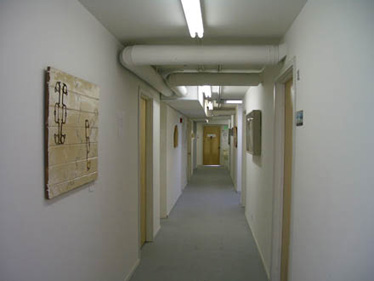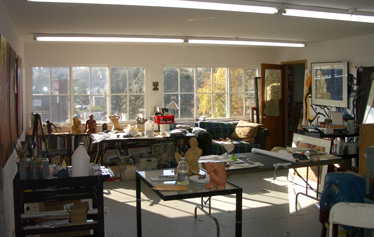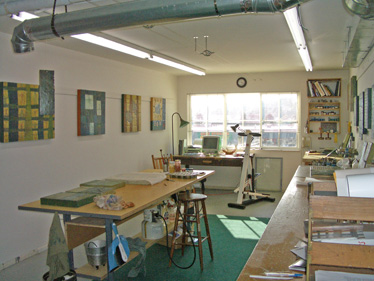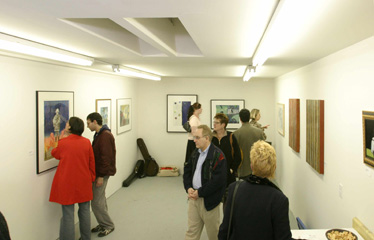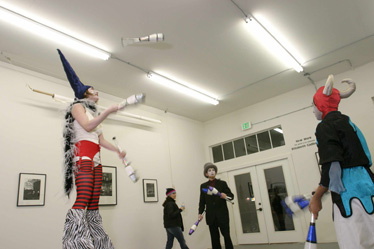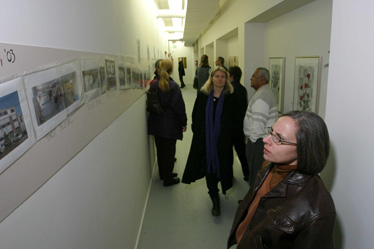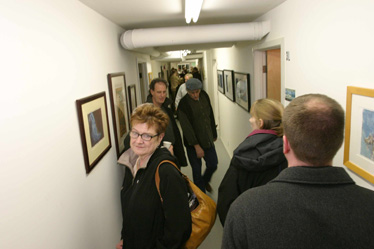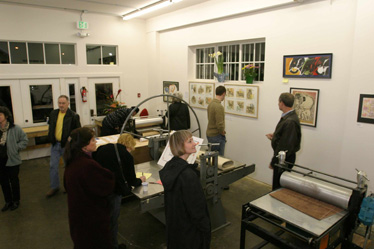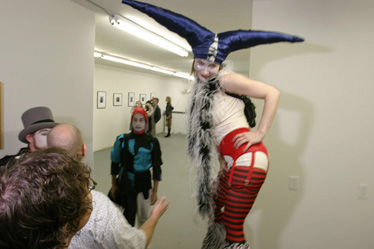BallardWorks
commercial artist spaces
An industrial manufacturing building was renovated into 19 separate artist work studios with a variety of interior spaces and enlarged hallways for exhibition spaces and two commercial arts businesses. The interior layout was entirely rearranged, with new electrical, plumbing, mechanical services, and new lighting throughout. Most of the building was brought up to current building codes, including new windows, and a new south façade. Our firm designed, developed, and supervised construction of this 13,700 square foot structure.

